Published by:
Giles
Rose Ash Village Hall Kitchen Ideas
Some thoughts on how the Kitchen could be improved at the Village Hall
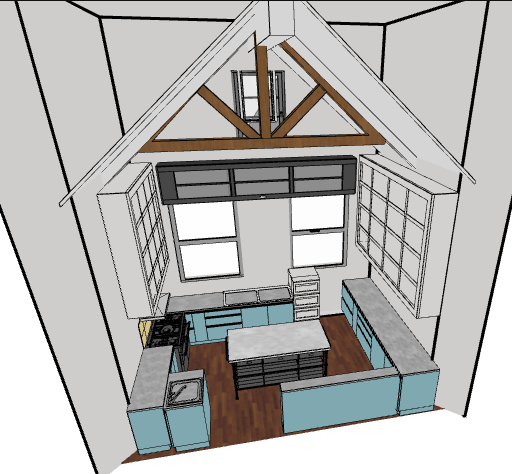
looking east
Here's how the kitchen could look if we got rid of the loft storage room above.
The design does not show the dormer window on the north side of the vaulted ceiling, nor the cut off north west corner.
This is layout only - whether units are shelves, cupboards or a mix is not shown.
I've put in as much storage as I possibly could - all of it might not be needed. There is arguably more and better storage in this design than there is now even with the loft room. The higher up storage would need to be accessed by ladder and would be for occasional use.
The fridge would be replaced and go under the worktop on the south side. It could have two bays if the same volume as now was needed.
- No freezer
- Sink, dishwasher, oven and hob would be retained.
- Hand washing basin moved from current hard to access location to north west corner by entrance.
- Cabinets and shelves either professional (stainless steel) or semi-professional.
- Island optional.
- Lockable booze cupboard up high.
- ? possible addition of a warming oven.
- ? possible pot rack hanging from beam (see last picture).
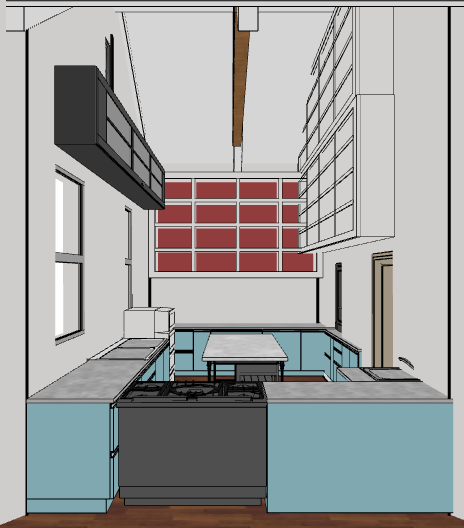
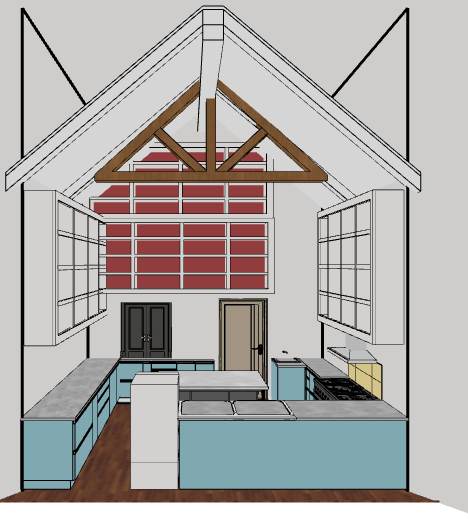
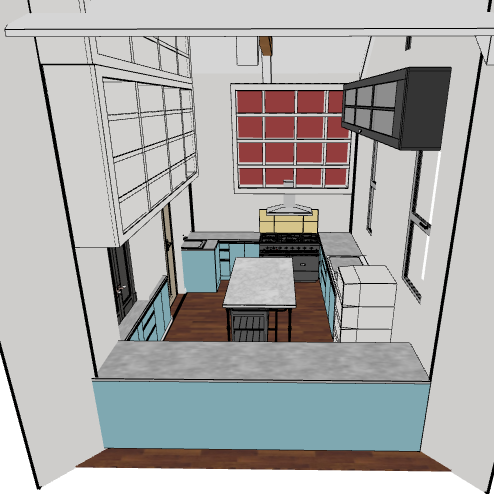
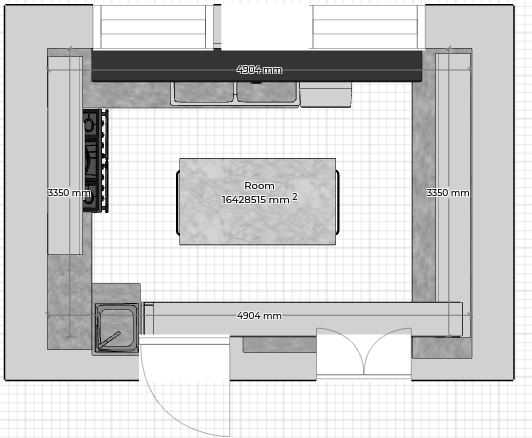
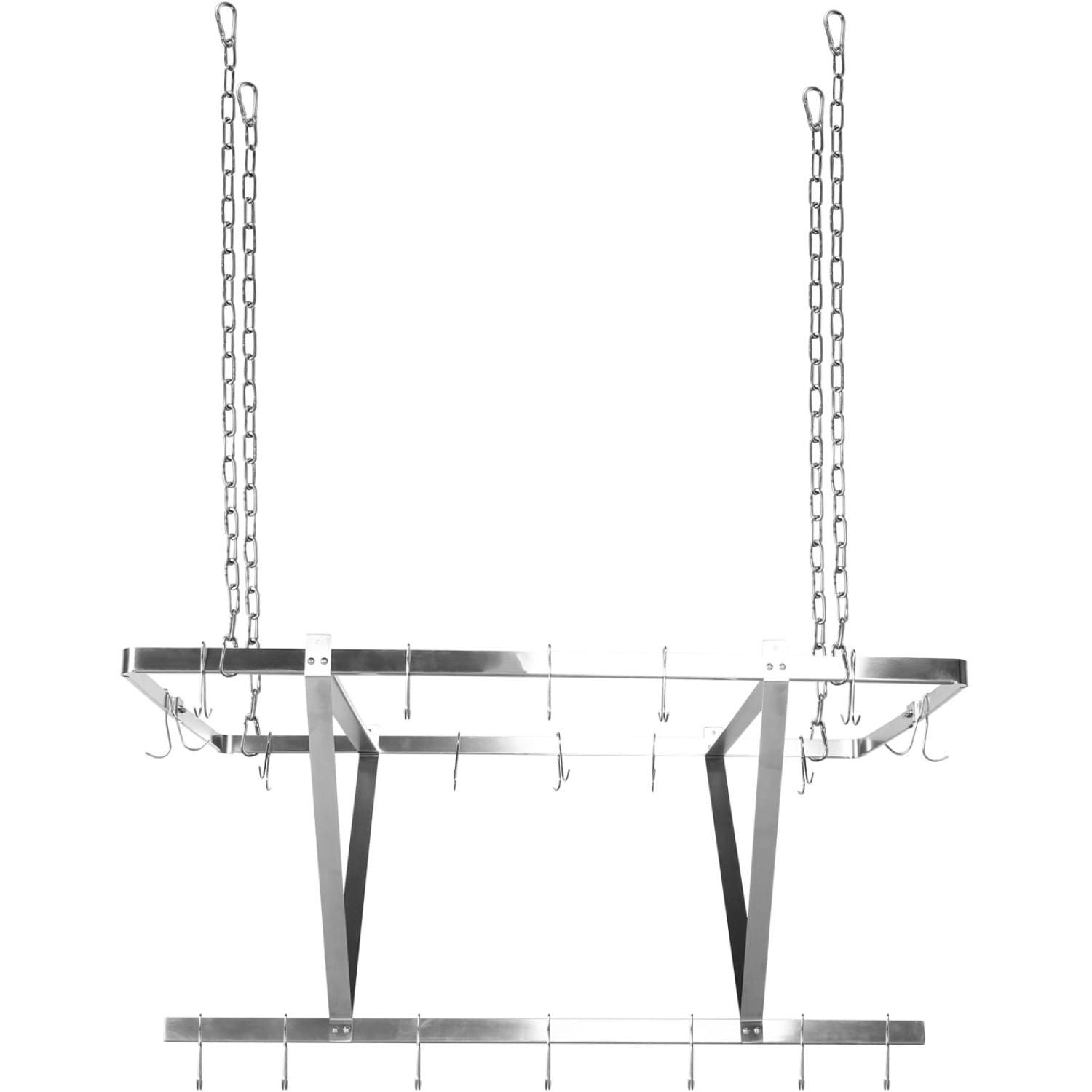
Types of Kitchen
1 Professional
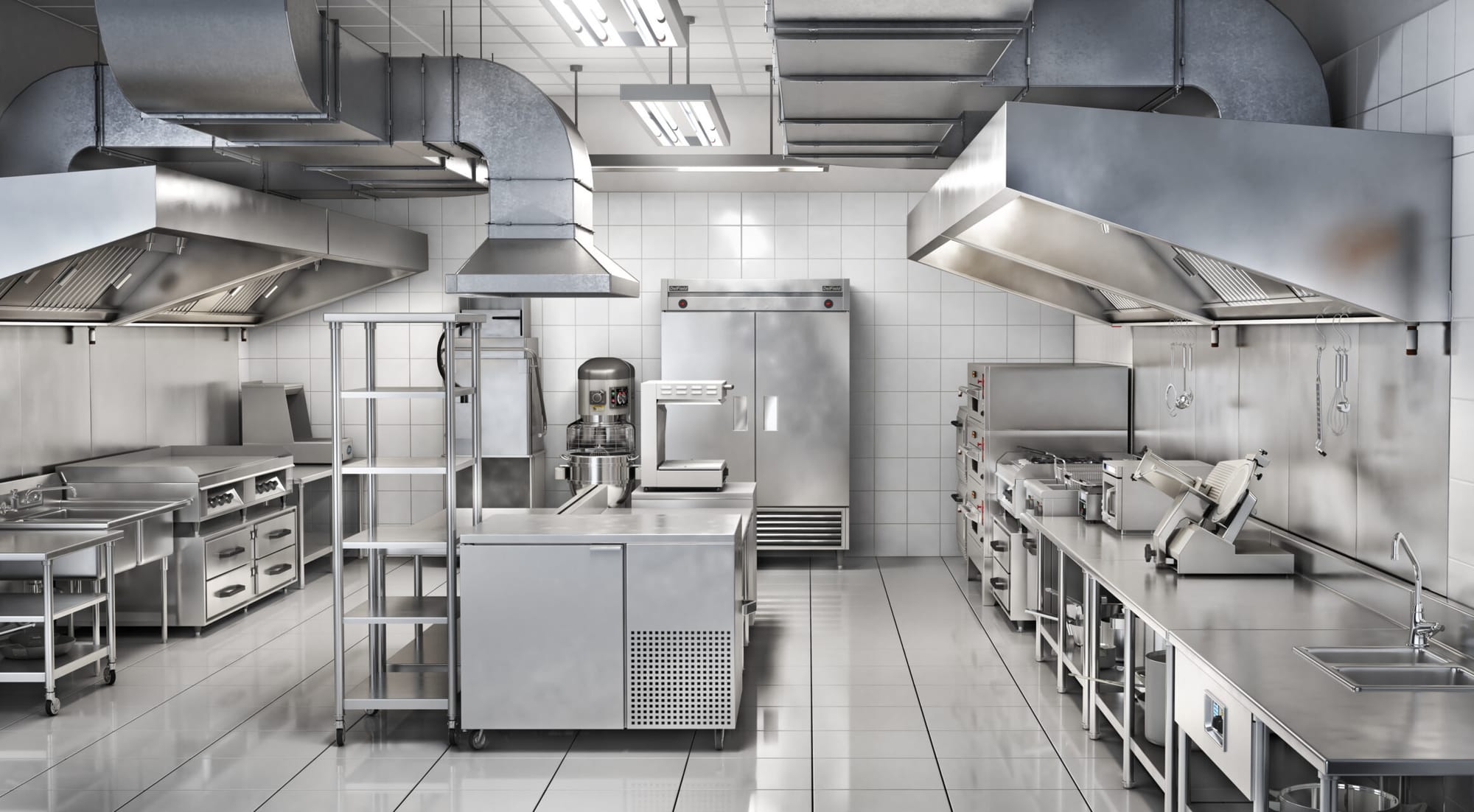
pros
- very long lasting
- hygienic
- great for many users
- must conform to hygiene regs
cons
- Not very attractive
- Daunting to new users
2 Semi Professional
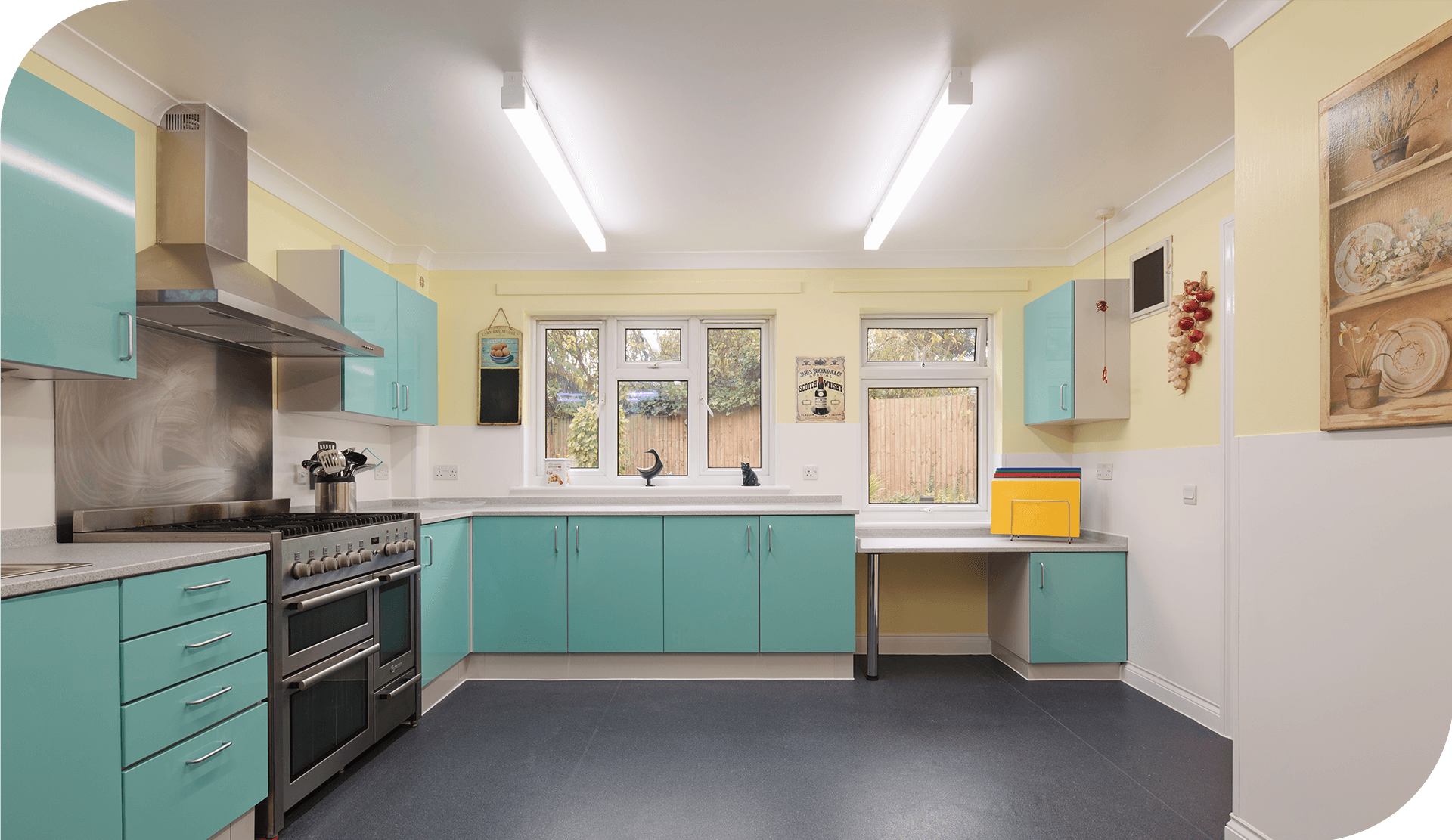
pros
- fairly long lasting
- fairly hygienic
- beautiful
- more welcoming to new users than a professional kitchen
- optionally conforms to all hygiene regs
cons
- not as long lasting as professional
- not as hygienic as professional
3 Domestic
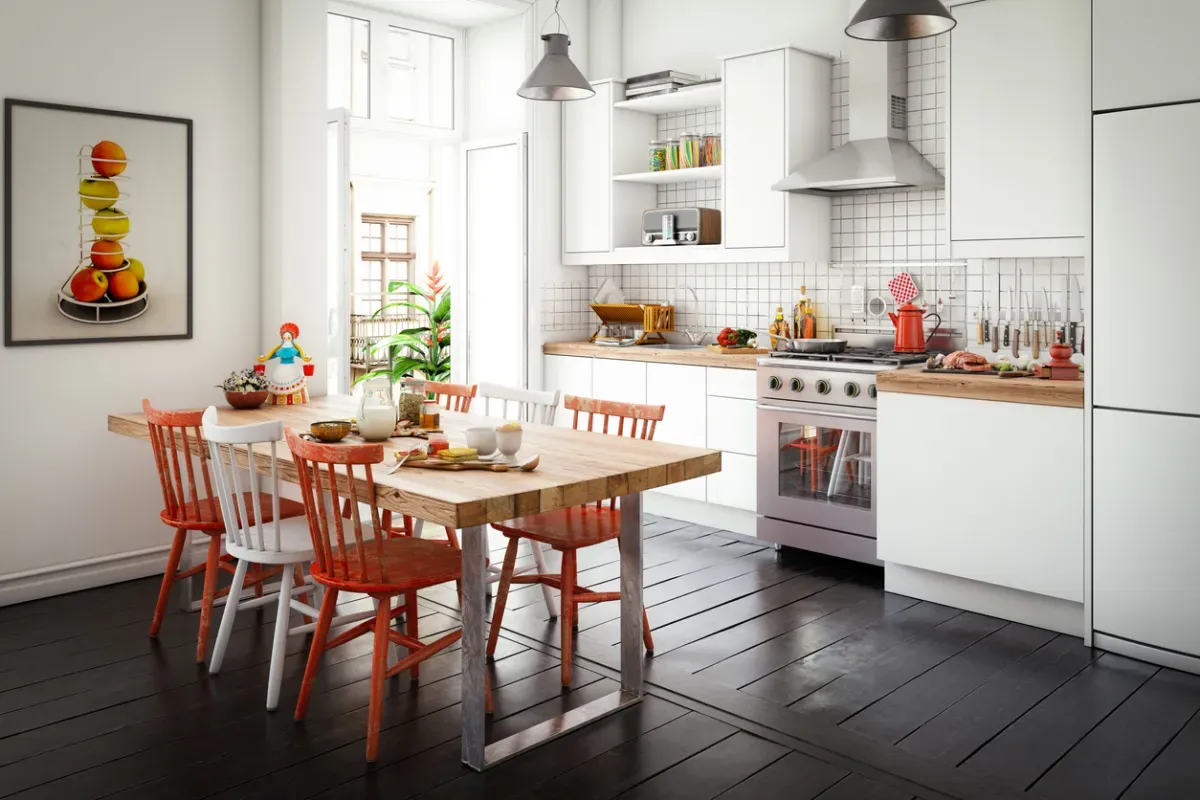
pros
- cheaper
- beautiful
- welcoming
cons
- wears out quickly
- less hygienic and even less so when it wears out
- chipboard carcasses don't cope well with damp/condensation
- not designed for many simultaneous users
- not designed for heavy use
- everything is sized to a family's requirements
- unlikely to conform to all hygiene regs